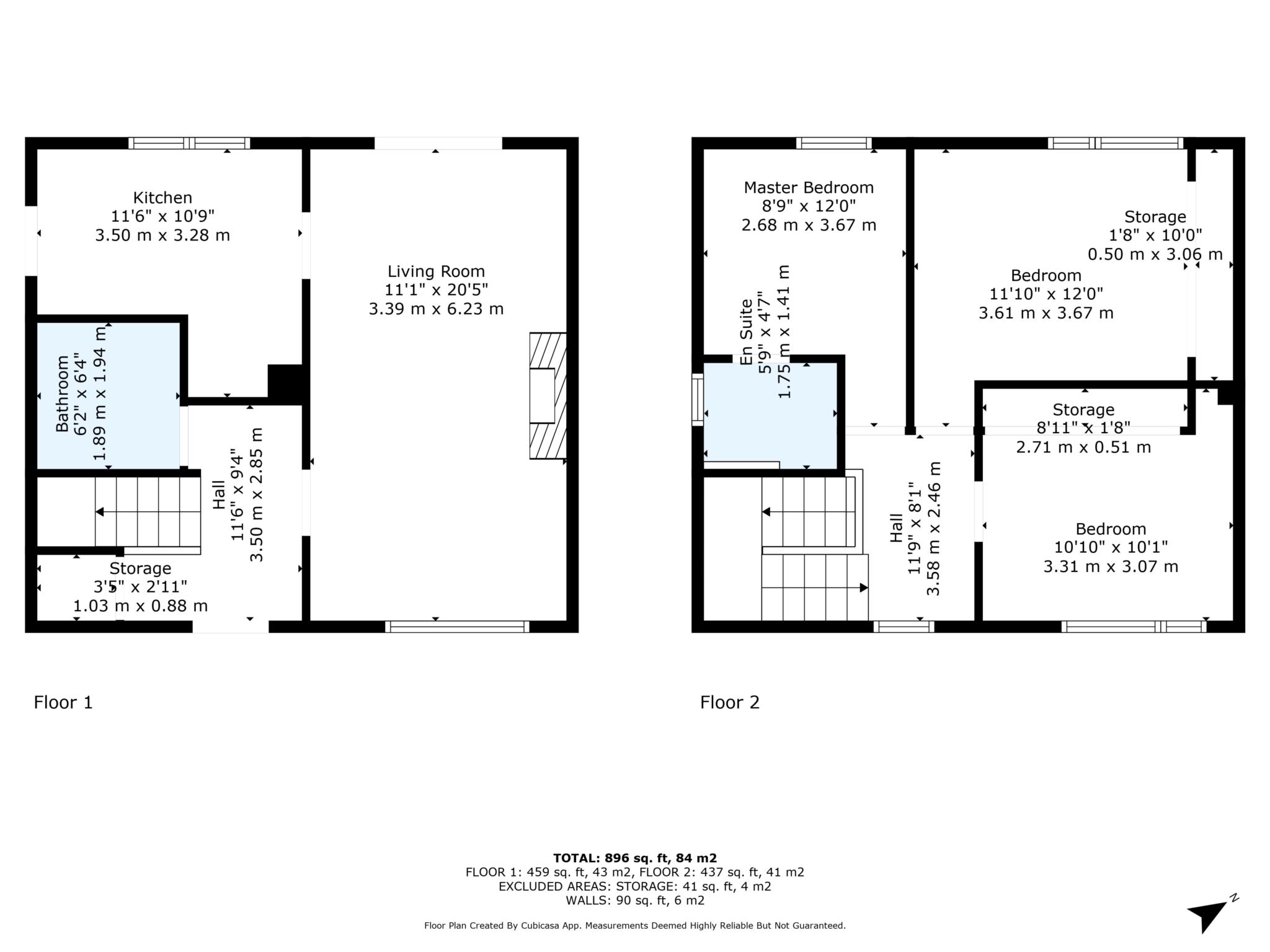- Fantastic Semi Detached Property
- Three Double Bedrooms with One Ensuite
- Spacious Lounge with Garden Access
- Fully Fitted Kitchen with Ample Unit Spacing
- Three Piece Family Bathroom Suite
- Private Garden Areas
- Gas Central Heating
- Double Glazing
Fantastic three-bedroom semi-detached house available for sale in the highly popular quiet residential area of Lothian Crescent, Paisley.
The downstairs of the property consists of a welcoming entrance hallway, spacious living room with gas fireplace and French patio doors leadings to rear garden, large fully fitted kitchen with ample unit spacing and separate door access to side garden. The downstairs level is completed with the three-piece family bathroom suite with mains shower.
The upstairs comprises three well sized double bedrooms one of which has en-suite bathroom with enclosed shower cubicle.
Further benefits include ample storage throughout, double glazing, gas central heating, and private garden areas including a large space to the rear with patio and grass sections to be used during all seasons.
Paisley itself offers numerous shops, leisure amenities, primary and secondary schooling as well as Paisley Gilmour Street train station and good bus links. Paisley is nearby to Intu Braehead Shopping Centre, as well as the Soar Arena, with the M8 motorway network giving easy access to Glasgow International Airport and Glasgow City Centre.
This is the ideal home for any party and early viewing is highly recommended on this one get in touch now to express your interest and arrange your viewing!
Council Tax Band C
For further information or to book your viewing please contact us at:
LM Properties
50 Glasgow Road, Paisley, PA1 3PW
Office Tel: 0141 887 6109
Email: enquiries@lm-properties.co.uk
Notice
Please note: We have not tested any apparatus, fixtures, fittings or services. Interested parties must undertake their own investigation into the working order of these items. All measurements are approximate and photographs provided for guidance only.

| Utility |
Supply Type |
| Electric |
Mains Supply |
| Gas |
Mains Supply |
| Water |
Mains Supply |
| Sewerage |
Mains Supply |
| Broadband |
Unknown |
| Telephone |
Unknown |
| Other Items |
Description |
| Heating |
Gas Central Heating |
| Garden/Outside Space |
Yes |
| Parking |
No |
| Garage |
No |
| Broadband Coverage |
Highest Available Download Speed |
Highest Available Upload Speed |
| Standard |
16 Mbps |
1 Mbps |
| Superfast |
80 Mbps |
20 Mbps |
| Ultrafast |
1000 Mbps |
1000 Mbps |
| Mobile Coverage |
Indoor Voice |
Indoor Data |
Outdoor Voice |
Outdoor Data |
| EE |
Likely |
Likely |
Enhanced |
Enhanced |
| Three |
Likely |
Likely |
Enhanced |
Enhanced |
| O2 |
Enhanced |
Likely |
Enhanced |
Enhanced |
| Vodafone |
Likely |
Likely |
Enhanced |
Enhanced |
Broadband and Mobile coverage information supplied by Ofcom.