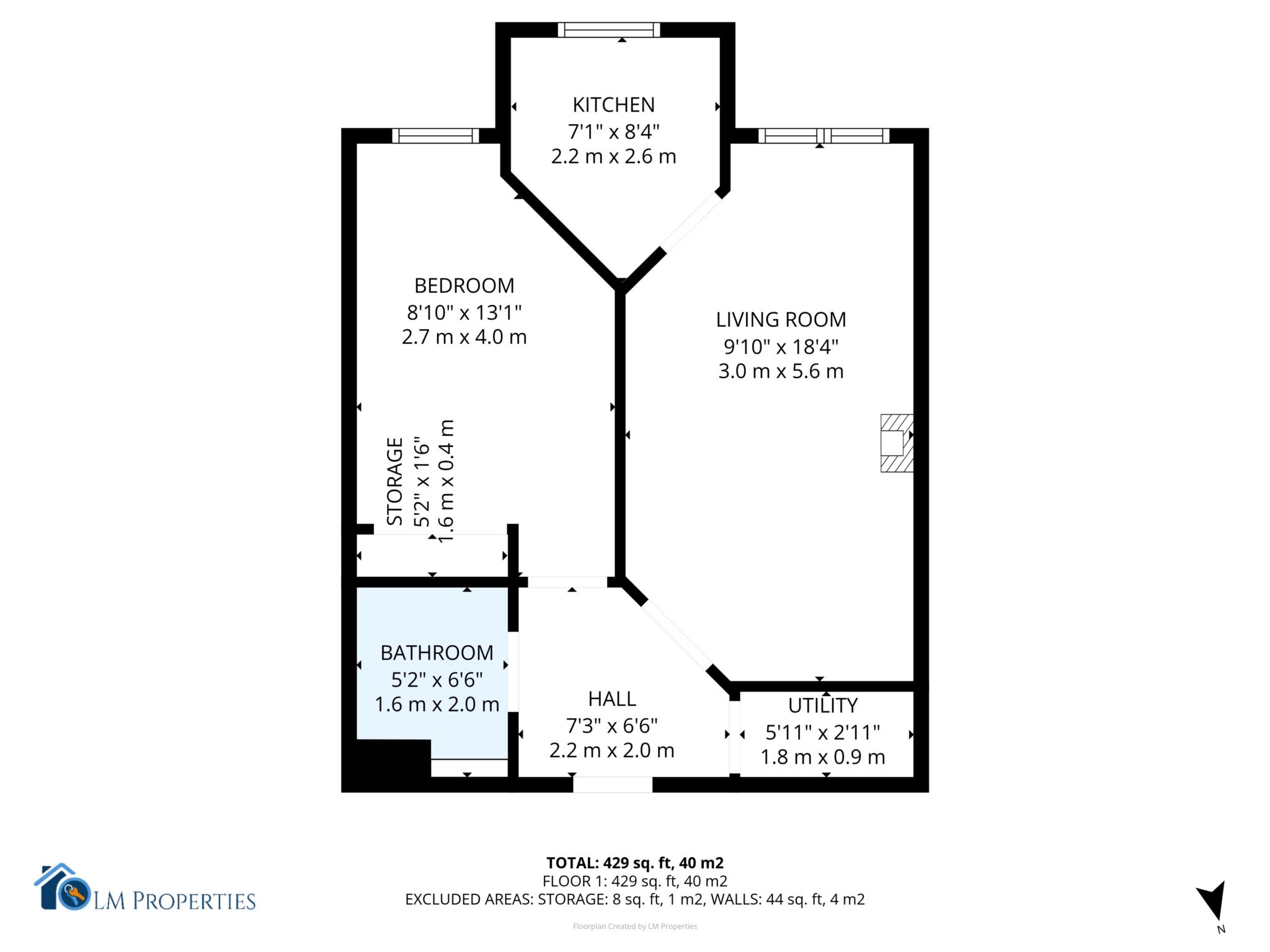- First Floor Retirement Flat
- Spacious Lounge with Electric Fireplace
- Double Bedroom with Mirrored Wardrobe
- Fitted Ashley Ann Kitchen
- Tiled Bathroom with Enclosed Shower Cubicle
- Fantastic Communal Areas
- Electric Heating and Double Glazing
- Residents Parking
** BACK ON THE MARKET - ENQUIRE NOW! **
Fantastic first floor retirement flat located within the highly desirable McCarthy and Stone development of Kelburne Court on Glasgow Road, Paisley.
A large welcoming communal area is available when entering which hosts sitting/recreational area for all residents. The flat itself consists of bright spacious lounge with electric fireplace and views of the lovely rear communal garden and sitting areas. Fitted Ashley Ann kitchen with ample storage units and integrated combination microwave/oven, dishwasher, and free-standing washing machine/drier. Well sized rear facing double bedroom with in-built mirrored wardrobes. Fully tiled bathroom suite with enclosed walk-in shower cubicle completes the property.
Further benefits include a short walking distance from the entrance of building to the lift and flat front door, electric heating system fitted in 2022 with smart meter recently installed, double glazing throughout, well maintained communal areas, private residents parking, and house manager available on site five days per week.
The flat hosts many features and is located in a well-established area of Paisley with nearby supermarkets and fantastic transport links with Paisley town centre within a short walk.
This is a must-see property, and early viewing is highly recommended for this highly sought after first floor level retirement flat!
Please note this is age restricted so please get in touch for further information.
To view this property or request more details contact us below:
LM Properties
50 Glasgow Road
Paisley
PA1 3PW
0141 887 6109
Council Tax
Renfrewshire Council, Band D
Notice
Please note: We have not tested any apparatus, fixtures, fittings or services. Interested parties must undertake their own investigation into the working order of these items. All measurements are approximate and photographs provided for guidance only.

| Utility |
Supply Type |
| Electric |
Mains Supply |
| Gas |
None |
| Water |
Mains Supply |
| Sewerage |
Unknown |
| Broadband |
Unknown |
| Telephone |
Landline |
| Other Items |
Description |
| Heating |
Electric Heaters |
| Garden/Outside Space |
Yes |
| Parking |
No |
| Garage |
No |
| Broadband Coverage |
Highest Available Download Speed |
Highest Available Upload Speed |
| Standard |
16 Mbps |
1 Mbps |
| Superfast |
78 Mbps |
20 Mbps |
| Ultrafast |
1000 Mbps |
1000 Mbps |
| Mobile Coverage |
Indoor Voice |
Indoor Data |
Outdoor Voice |
Outdoor Data |
| EE |
Enhanced |
Enhanced |
Enhanced |
Enhanced |
| Three |
Enhanced |
Enhanced |
Enhanced |
Enhanced |
| O2 |
Enhanced |
Likely |
Enhanced |
Enhanced |
| Vodafone |
Enhanced |
Enhanced |
Enhanced |
Enhanced |
Broadband and Mobile coverage information supplied by Ofcom.